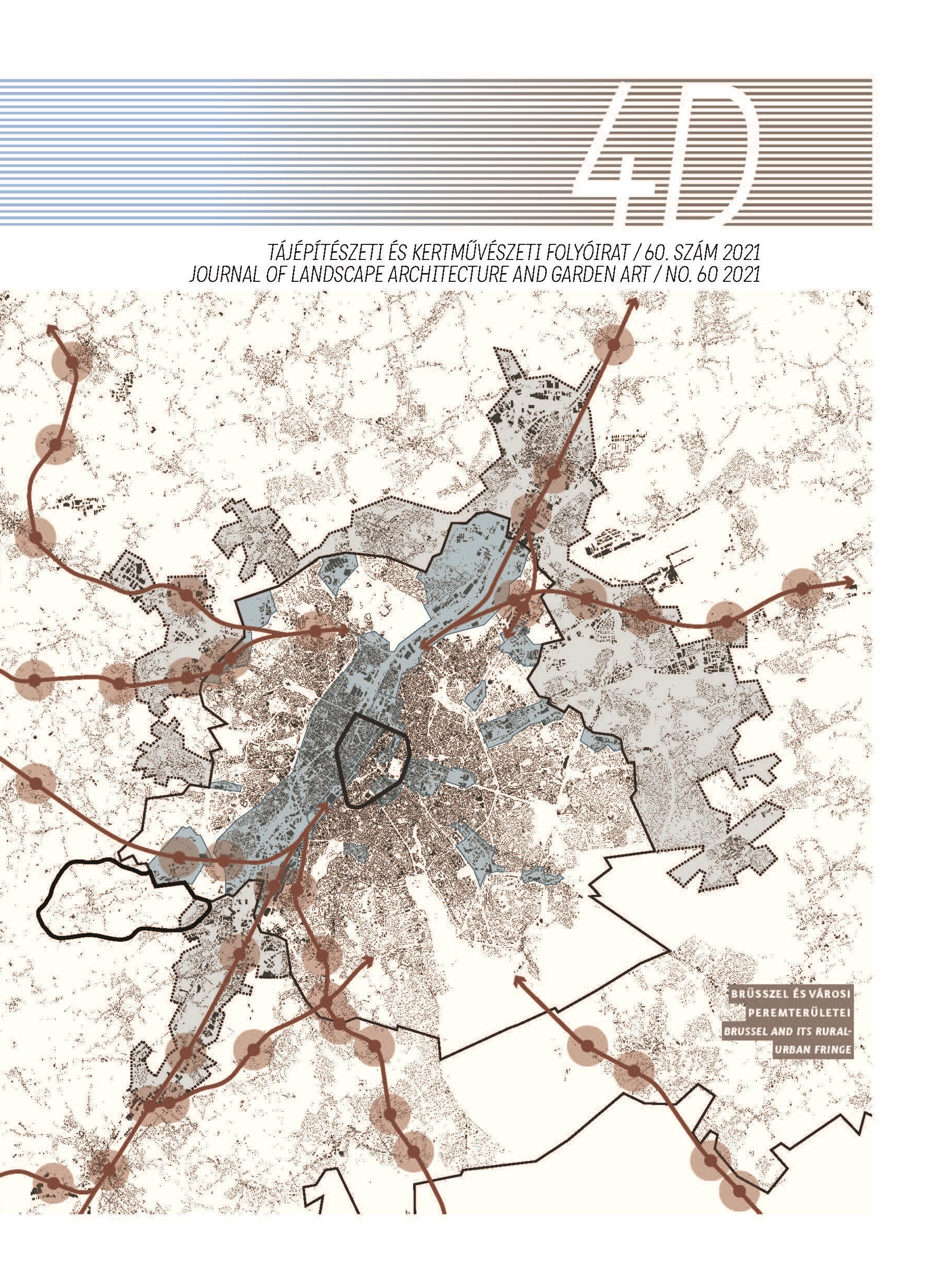Geodetic survey in landscape architecture
DOI:
https://doi.org/10.36249/60.6Keywords:
Geodetic surveyAbstract
The two main branches of landscape architecture, landscape design and land[1]scape planning, have different needs in terms of geodesy in its broad sense. Land[1]scape plans are typically prepared on a large scale, for areas of more than 10 or 100 hectares, in a scale of over 1:1000. This work requires knowledge espe[1]cially in topography and geographic information, typically using existing topo[1]graphic maps, aerial photographs or perhaps satellite images. In contrast, in landscape design at a scale of around 1:100, site layouts are rarely avail[1]able, their preparation usually makes part of the design process. Similarly, it is essential that the plans are profes[1]sionally marked out during construc[1]tion. Surveying and marking out are geodetic engineering tasks, which have a decisive influence on both the design process and the final result. Small-scale landscape plans often require a special base map. In most cases, it is important that each vegetation level (grasses, perennials/annuals, shrubs and the tree canopy) is displayed, and in the case of trees the scientific name (genus name is sufficient) and diameters of the the canopy and the trunk are indicated. It is similarly important to carry out a detailed survey of the topography and to reproduce the characteristic features of the terrain and the height differences on the layout. This is all the more important since in many cases the landform is one of the main or the most important spatial or visual element in the composition. [1] The base map for the design should include the changes in the pavement, indicating the type of pavement, the type and location of utilities, with particular attention to drainage struc[1]tures. In the case of built features such as stairs, retaining walls, fences, water features etc., the survey should take into account that the construction plans for these features are drawn at a scale down to 1:10 or 1:20, so that the above elements require a more detailed survey. Equally important is the professional mark out of plans during construction. Overall, it can be said that surveying and marking out are engineering tasks for the surveyor that have a decisive influence on both the design process and the final design realised. There have been huge developments in the fields of geodetic instruments and methods over the last 30 years. Modern geodetic instruments are now digital, meaning that readings are not taken optically, but are read from the instrument's display or stored in the instrument. This has both increased the speed of measurement and eliminated errors due to erroneous readings. An even more significant technical advance was the development of the electro-optical telemetry method and its integration into geodetic instruments. This enabled distances to be measured quickly and with great accuracy, even over distances of several kilometres. This was not possible before, as the old optical instru[1]ments (theodolite, tachymeter, level) could measure distances optically with an accuracy of decimetres at best. The type of instrument that measures horizontal and vertical angles and distances, stores the results and is capable of carrying out the most important geodetic calcu[1]lations is called a measuring station. The spread of measuring stations and GPS [2] technologies have improved the efficiency (timescale) and accuracy of field measurements by orders of magnitude. [3] The accuracy and relia[1]bility of geodetic measurements carried out with modern equipment and strict technological discipline are nowadays on the order of centimetres by default. The use of geodetic GPS allows for quick and easy determination of base points, so it is now evident that surveys in Hungary are based on EOV (universal) national projection system) coordi[1]nates and heights are absolute heights, according to Baltic coordinate reference system. In the past, absolute measure[1]ments were much more difficult due to the process of searching for and meas[1]uring against horizontal and vertical base points in the vicinity to the survey area in order to obtain absolute coor[1]dinate values that fully integrate into the national projection system. Even in an urban environment with a dense base point coverage this required a lot of work, and in a rural environment sometimes more effort than the actual survey. With the use of real-time GPS (RTK GPS) this process has been shortened to a minute or two, which has many advantages but might also generate much contro[1]versy and misunderstanding. For the latter reason, we consider it necessary to discuss the concepts of absolute altitude and EOV coordinates in more detail.
References
Krauter András (2002): Geodézia. Műegyetem Kiadó: [Budapest].
/2013. (III. 11.) VM rendelet a térképészetért felelős miniszter felelősségi körébe tartozó állami alapadatok és térképi adatbázisok vonatkoztatási és vetületi rendszeréről, alapadat-tartalmáról,létrehozásának, felújításának, kezelésének és fenntartásának módjáról, és az állami átvétel rendjéről. 1. §, 44. §, Budapest: Wolters Kluwer [online] In: Wolters Kluwer hatályos jogszabálygyűjteményének oldala. URL: https://net.jogtar.hu/
Transzformációs eljárások - ETRS89 -> (EOV, EOMA) transzformáció. Budapest: Lechner Nonprofit Kft. [online] In: Lechner Tudásközpont honlapja. URL: https://lechnerkozpont.hu/oldal/transzformacios-eljarasok [2021.09.28.]
Völgyesi Lajos (2012): A gravimetria mai jelentősége és helyzete Magyarországon. Magyar Tudomány, 173(6), 706-722. URL: http://www.matud.iif.hu/MT201206.pdf [2021.07.29.]
Ádám József – Rózsa Szabolcs – Tóth Gyula – Völgyesi Lajos (2018): Magyarország 100 évvel ezelőtt létesített első gravimetriai főalappontjának újramérése a Műegyetemen. Geodézia és Kartográfia, 70(2), 4-14. DOI: http://doi.org/10.30921/GK.70.2018.2.1)
Busics György (2013): Adalékok a nadapi szintezési főalappontok történetéhez. Székesfehérvár: NYME GFK–GEO Alapítvány. [online] In Digitális Tankönyvtár oldalán. URL: https://dtk.tankonyvtar.hu/xmlui/handle/123456789/6474 [2021.09.28.]
Busics György (2010): Geodéziai hálózatok 6. A szintezési hálózatok és a magassági alappontsűrítés. Székesfehérvár: NYME. [online] URL: https://adoc.pub/ [2021.09.28.]
Downloads
Published
Issue
Section
License
Copyright (c) 2021 Vajda Szabolcs, Sárospataki Máté

This work is licensed under a Creative Commons Attribution-NonCommercial-NoDerivatives 4.0 International License.
A folyóirat Open Access (Gold). Cikkeire a Creative Commons 4.0 standard licenc alábbi típusa vonatkozik: CC-BY-NC-ND-4.0. Ennek értelmében a mű szabadon másolható, terjeszthető, bemutatható és előadható, azonban nem használható fel kereskedelmi célokra (NC), továbbá nem módosítható és nem készíthető belőle átdolgozás, származékos mű (ND). A licenc alapján a szerző vagy a jogosult által meghatározott módon fel kell tüntetni a szerző nevét és a szerzői mű címét (BY).



