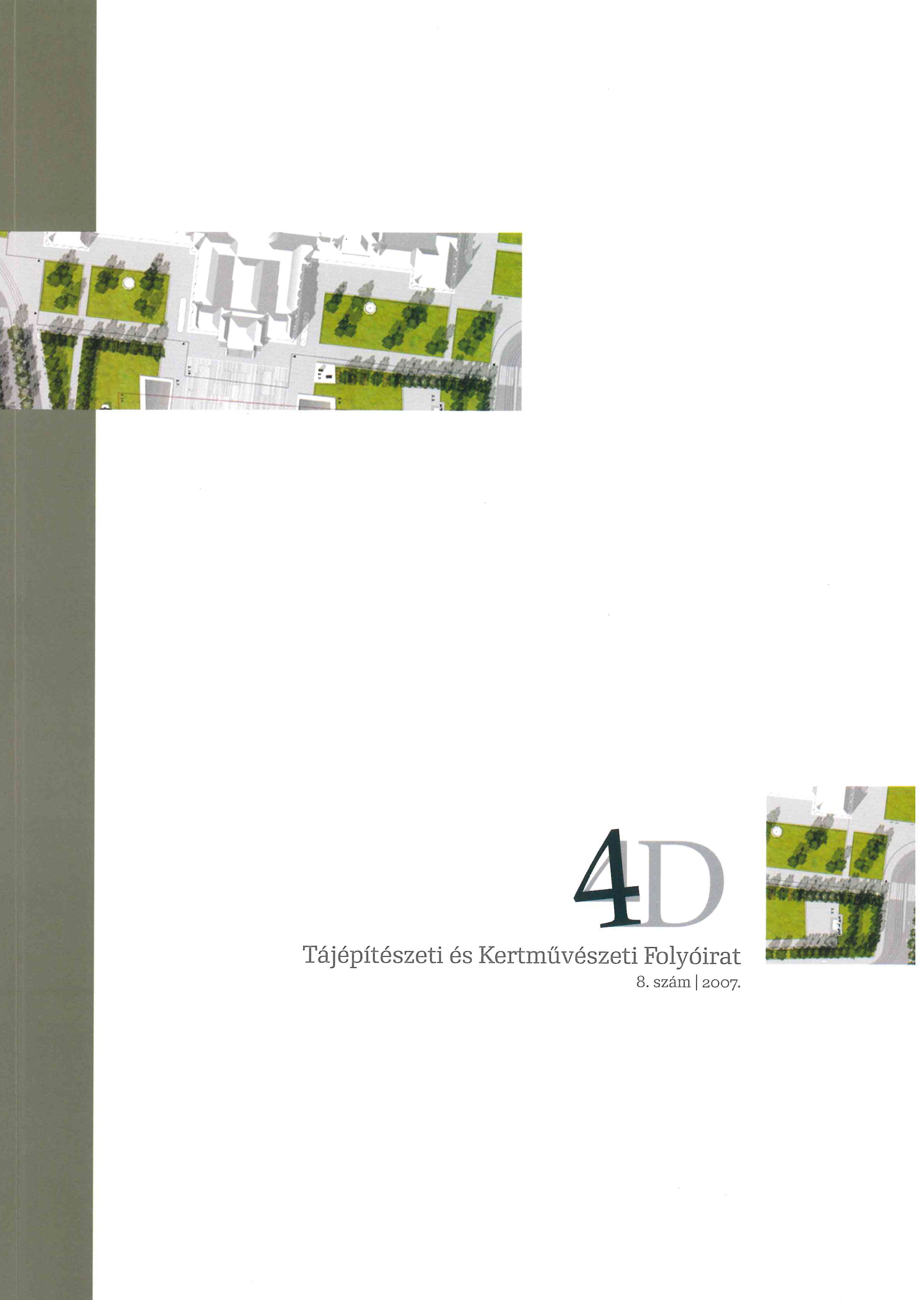Past questions - Future Answers
Budapest, Kossuth square urban space design competition
Keywords:
urban space, Kossuth squareAbstract
The development of cities has always involved a special dual role for the central square: whether it be the Greek agora or the central square around the town hall in medieval towns. It serves as a center of city governance, which explains its representative nature; at the same time, it is also a place for community life and meetings. Every urban square change over time in terms of its design and mental significance. Historical changes, city management intentions, development needs, and political decisions all leave their marks on them. They acquire new functions, their structures and surrounding built environment change, and their open-space architectural design evolves as well. Developments and changes particularly impact main squares. Since the construction of the Parliament, the former Tömő Square has housed the building that serves as the main state administration body of Hungary. Therefore, it also fulfills the role of the country's main square. The changes characteristic of squares in the development of Budapest have particularly affected this space. In the first part of my study, I will provide a brief historical overview to examine the fundamental conceptual and spatial organizational issues that arose in relation to the square between 1883 and 1927. In the second part, I will explore the contemporary responses to these historical issues in the plans submitted for the architectural competition held in May 2007, as well as the attitudes of today's designers towards the historical context.
References
Balogh Péter István: Szabadtér-tervezés történeti környezetben. In: 4D Tájépítészeti és Kertművészeti folyóirat. 2006/3. szám. 38–44. oldal.
Mappa Specialis intravillani hoves Fundorum Interioris Urbis necnon Suburbum Josephinie et Theresiani... in gremio Liberae Regiaeque Civitatis Pestienis comprehensorum. Bállá Antal 1785.
Hültl Sándor. Székesfőváros beltelekeinek térképe, 1871.
Siklóssy László: Hogyan épült Budapest? Budapest, 1931. 282. oldal.
Ezrey: A Parlament környéke. In: Váltakozók Lapja. 1914.
Gábor Eszter: Az állandó Országház tervpályázata 1883-ban. In: Az Országháza. Budapesti Országház tervek 1784-1884. Szépművészeti Múzeum, Budapest, 2000.
Siklóssy László: Hogyan épült Budapest? Budapest, 1931. 283. oldal.
Mezőgazdasági és Élelmezésügyi Minisztérium épülete: épült Bukovits Gyula tervei szerint, 1885–1886-ban. A Kúria épület Hauszmann Alajos tervei szerint 1883–1886 között épült.
Steindl Imre: Tervmagyarázat és műleírás, az állandó országház tervezete és költségvetéséhez. In: Az Építési Ipar. 1885/6. 104–105, 115–116. oldal.
Az új országház előtti tér rendezése. In: A kert. 1836. 120. oldal.
Az új országház parkja. In: A kert. 1896. 68. oldal, 120. oldal, 929. oldal.
Somorjay Séllysette: Budapest, Kossuth tér. Történeti áttekintés és műemlékvédelmi szempontok a térrendezéshez. A tervpályázat dokumentációjának melléklete. 2007.
Palóczi Antal: Gróf Andrássy szobra és az Országház tere. In: Építő Ipar. 1900. 313–314. oldal.
Az Andrássy-szobor parkja. In: A kert. 1906. 213–214. oldal.
Lechner tervének publikálását lásd: Lechner Jenő: A budapesti Kossuth-szobor elhelyezéséről. In: Építő Ipar. 1905. 198–200. oldal.
Palóczi Antal: A Kossuth-szobor helye az Országháztéren. In: A Magyar Mérnök- és Építész-Egylet Közlönye. 1926. 190. oldal.
Pimuits Aladár: Különvélemény a Kossuth-szobor elhelyezése tárgyában. In: A Magyar Mérnök- és Építész-Egylet Közlönye. 1926. 199–Pimuits Aladár: A Kossuth-szobor elhelyezése. Palóczi Antal előadása a mérnökegyletben. In: Vállalkozók Lapja. 1926. 2. oldal.
Ybl Ervin: A Kossuth-szobor helye az Országháztéren. In: A Magyar Mérnök- és Építész-Egylet Közlönye. 1926. 222–224. oldal.
Sárkány István: A Kossuth-szobor elhelyezése. In: Építő Ipar Építő Művészet, 1926. május 1. A Kossuth-szobor elhelyezésének ügye. In: Építő Ipar Építő Művészet, 1926. 77. oldal. A Mérnökök és Építészek Nemzeti Szövetsége a Kossuth-szobor Országház téren való felállítása ellen. In: Építő Ipar Építő Művészet. 1926. 109. oldal. A Magyar Mérnök- és Építész-Egylet állásfoglalása a budapesti Kossuth-szobor elhelyezése tárgyában. In: Építő Ipar Építő Művészet. 1926. 90. oldal.
Ybl Ervin: A Kossuth-szobor helye az Országháztéren. In: A Magyar Mérnök- és Építész-Egylet Közlönye. 1926. 222–224. oldal.
Lechner Jenő és Rerrich Béla egynapilapban tett nyilatkozatát idézi Rade Károly. Rade Károly: Az Országház tér rendezése. In: Kertészeti Lapok, 1927. 61. oldal.
Rapics Raymund: Magyar kertek. Budapest, s.a. 280. oldal.
Rade Károly: Az Országház tér rendezése. In: Kertészeti Lapok, 1927. 61. oldal. Rapics Raymund: Magyar kertek. Budapest, s.a. 280.
Palóczi, Lechner-Rerrich és Rade koncepciójának összehasonlításáról lásd: Pirovits Aladár: A Kossuth Lajos tér végleges rendezése és a Kossuth-szobor. In: Vállalkozók Lapja. 1927. 7–8. oldal.
Fővárosi Közlöny, 1927. 2765. oldal.
Downloads
Published
Issue
Section
License
Copyright (c) 2024 Csepely-Knorr Luca

This work is licensed under a Creative Commons Attribution-NonCommercial-NoDerivatives 4.0 International License.
A folyóirat Open Access (Gold). Cikkeire a Creative Commons 4.0 standard licenc alábbi típusa vonatkozik: CC-BY-NC-ND-4.0. Ennek értelmében a mű szabadon másolható, terjeszthető, bemutatható és előadható, azonban nem használható fel kereskedelmi célokra (NC), továbbá nem módosítható és nem készíthető belőle átdolgozás, származékos mű (ND). A licenc alapján a szerző vagy a jogosult által meghatározott módon fel kell tüntetni a szerző nevét és a szerzői mű címét (BY).



