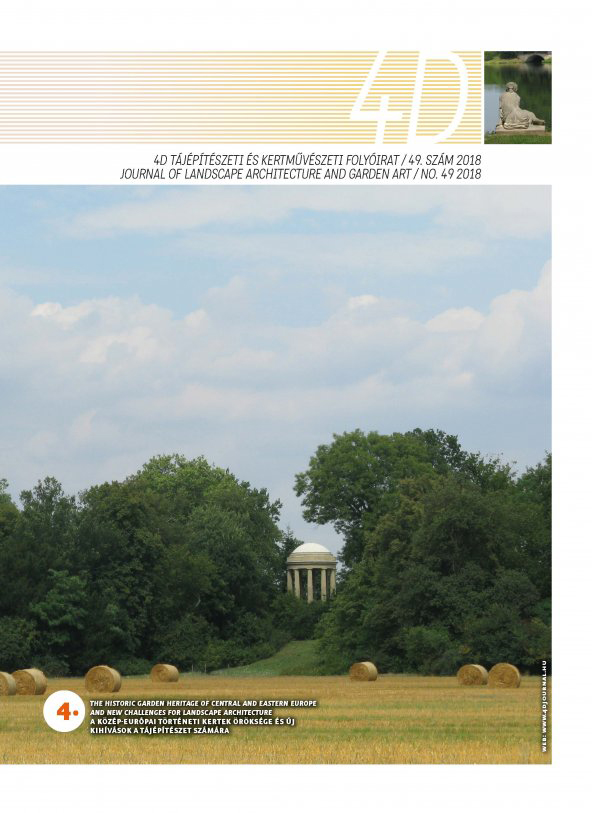The historic garden heritage of Central and Eastern Europe and new challenges for landscape architecture
Keywords:
historicism, readability, design approach, design experiment, design knowledgeAbstract
In this paper I will put forward some aspects of the position Central and Eastern Europe in the European history of landscape architecture, with a special focus on Hungary. The key question is how this position influences the contemporary planning and design of landscapes where heritage plays a role.
The first part of the paper will pay attention to the historical development of the garden as a landscape element in the history of landscape architecture in general and how it affected thinking and practice. It will be further elaborated on the position of Central and Eastern Europe in the context of European landscape architecture and the special position of Hungary.
The second part deals with the design approaches related to heritage and contemporary planning and design of landscapes. These design approaches will be placed in the frame or the new challenges for landscape architecture for the future; water conservation, energy transition and the creation of comfort and healthy environments for people. It will be worked out in a case study in Romania; the landscape of the Maros river valley.
In the conclusions the concept of 'readability' is put forward in the context of heritage in landscape architecture as an alternative for conservation.
References
Zeisel, J. Inquiry by design — Environment / Behavior / Neuroscience in architecture, interiors, landscape and planning. New York, Norton & Co., 2006, rev. ed
Sørensen, C.T. The origin of garden art— Havekunstens oprindelse. Kopenhagen, The Danish Architectural Press, 1963; Solomon, B.S. Green architecture and the agrarian garden. New York, Rizzoli, 1989 3
Baridon, M. L’eau dans les jardins d’Europe. Wavre, Mardaga, 2008
Chadwick, G.F. The park and the town — Public landscape in the 19th and 20th century. London, The Architectural press, 1966
In the Villa Lante, building and garden are directly related to each other and are organised in an axial water system that connects both (Ree et al., 1992). The renaissance principle of the square is applied to organise the layout and spaces. The ensemble is completely enclosed but does have a visual relation with the settlement, located south of the ensemble. In Vaux-le-Vicomte there are two axes; one through the castle and another one perpendicular to that as grand canal. Both remain inside the garden and park space but offer openings to the landscape at the edges of the park The palace in Versailles is large but is, from a design point of view, not so interesting. The core of the design problem is no longer the building and the garden but the design of an ensemble that — visually — reaches out into the landscape, be it urban or rural. The main relation of the building to the outdoors was enabling to view and enjoy the gardens, the park and the axis of the grand canal. Mariage (1990) emphasises also the regional dimension of Le Nôtre's work, principles that are applicable to contemporary planning and design. In most studies on Le Nôtre only the stylistic and historical aspects get attention
Farhat, G.Les grandes perspectives dans l’oeuvre de Le Nôtre. In: Bouchenot Déchin & Farhat, 2013. p 170-187
Downloads
Published
Issue
Section
License
Copyright (c) 2024 Martin Van Den Toorn

This work is licensed under a Creative Commons Attribution-NonCommercial-NoDerivatives 4.0 International License.
A folyóirat Open Access (Gold). Cikkeire a Creative Commons 4.0 standard licenc alábbi típusa vonatkozik: CC-BY-NC-ND-4.0. Ennek értelmében a mű szabadon másolható, terjeszthető, bemutatható és előadható, azonban nem használható fel kereskedelmi célokra (NC), továbbá nem módosítható és nem készíthető belőle átdolgozás, származékos mű (ND). A licenc alapján a szerző vagy a jogosult által meghatározott módon fel kell tüntetni a szerző nevét és a szerzői mű címét (BY).



